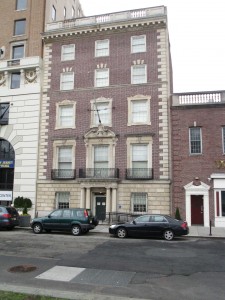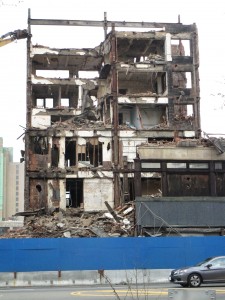
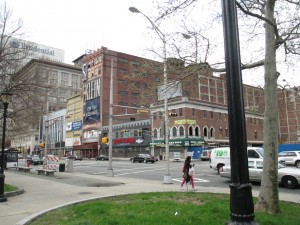
A couple of blocks of buildings along Broad Street, facing Military Park in Newark, are being demolished in 2013. These blocks included stores where many people once shopped, but have been vacant for quite a while. Apparently, the Prudential Company plans to build more office space once the land is cleared. As is often the case with a key economic stakeholder in a city, Prudential has shaped much of downtown Newark. An ensemble of Prudential buildings by George Browne Post was demolished in 1957; these dated from 1890-92 and were steel-framed and limestone-clad, in Romanesque Revival style. In 1926-27, when Cass Gilbert constructed the Gibraltar building for Prudential adjacent to the Post buildings, he designed elevated bridges to connect his structure to those of G.B. Post. When Post’s buildings were torn down, so were the bridges. Gilbert’s 14-story Gibraltar Building was renovated in 1997 by Grad Partnership and currently houses the Superior Court of NJ.
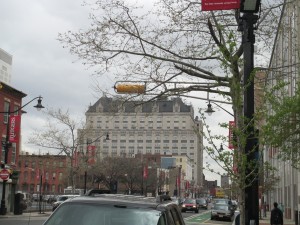
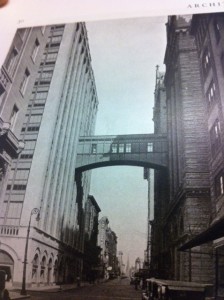
A few blocks from the Gibraltar Building, Gilbert designed the Kinney Building (1913-15, altered 1928). This steel-framed, limestone-clad building has a granite base and still stands at 788-92 Broad St (at Market). At twelve floors, it was an investment building on land owned by the Kinney estate; the Hedden Construction Co. was the contractor. The foundation was planned to carry four additional floors, but they were never added. Just down the block from the Kinney, at Broad and Mechanic Streets, is another Gilbert building, the National State Bank (1912). In 2012, this structure was supposedly being rehabbed into a boutique hotel; construction appears to be ongoing in 2013. The ten-story Scheuer Building at Broad and Commerce, designed in 1905 by Gilbert for a firm of importing grocers, has been demolished.
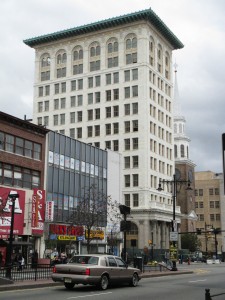
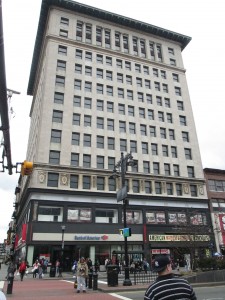
Gilbert’s massive, ground-hugging American (Fire) Insurance Co. Building, at 70 Park Pl, was built 1902-05, altered 1921-24, and was also demolished, in 1980. While its stone structure certainly looked fireproof, the changing needs of insurance companies and a gloomy financial situation brought the wrecking ball.
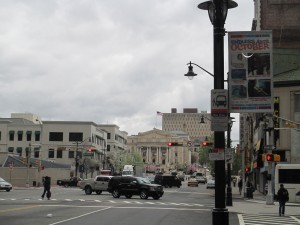
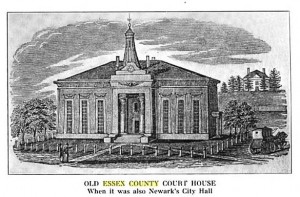
The first decade of the twentieth century also witnessed the design and construction of many of Newark’s public buildings. The City Hall of 1902-08 was built at 920 Broad Street (John and Wilson Ely, archItects.) The Newark Public library of 1901-03 faced Washington Square; the competition for the Essex County Court House was won by Cass Gilbert in 1901 and completed in marble and Tiffany glass in 1906. Gilbert’s courthouse replaced the 1838 vaguely Egyptian Revival structure by John Haviland. On the axis of Market Street, the courthouse is visible from the commercial center of Newark. The sculptor of Mount Rushmore, Gutzon Borglum, created a “Seated Lincoln” in 1911 for the plaza in front of the courthouse. Newark-raised writer Philip Roth mentions this statue in his 1998 novel, I Married a Communist (p. 91) and just today in the New York Times (April 21, 2013), Roth eulogized his Newark high school teacher on whom the central character of that novel was based. Neighboring Hudson County officials liked Gilbert’s design so much that Hugh Roberts, a local New Jersey architect, closely modeled his design for the Hudson County courthouse (1910) on it. The restoration of the Essex County Courthouse by Ford Farewell Mills and Gatsch took place in 2005.
Ernest F. Guilbert and James O. Betelle started off their architectural careers in the New York City office of Cass Gilbert. By the second decade of the 20th century, they had joined in practice in Newark, creating many schools in New Jersey as well as adjacent states. While Guilbert died in 1916, the firm continued under that name, designing the Essex Club in 1926 (the current home of NJ Historical Society). This Federal Revival, domestically-scaled building faces Military Park, and is just down the block from the Robert Treat Hotel (1916), also by Guilbert and Betelle.
Other buildings that we did not have time to look at on our tour of Newark, include:
- Trinity & St. Philip’s Episcopal Cathedral at Broad & Rector Streets, 1809; base of tower dates from 1744; Josiah James and Richard Upjohn
- Peddie Memorial/First Baptist Church, 1890, 572 Broad St., William Halsey Wood (Newark architect)
- Newark Public Library, 1903, Rankin and Kellogg, 5 Washington St. (now has NJ Historical Collection)
- North Reformed Church, 1859-68, William Kirk, at 510 Broad St. (by library)
- Newark Museum, 43-49 Washington St., founded 1909, and includes the 1884 Ballantine House; Michael Graves addition, 1989
- Grace Church, 1847-48, 950 Broad St, Richard Upjohn

